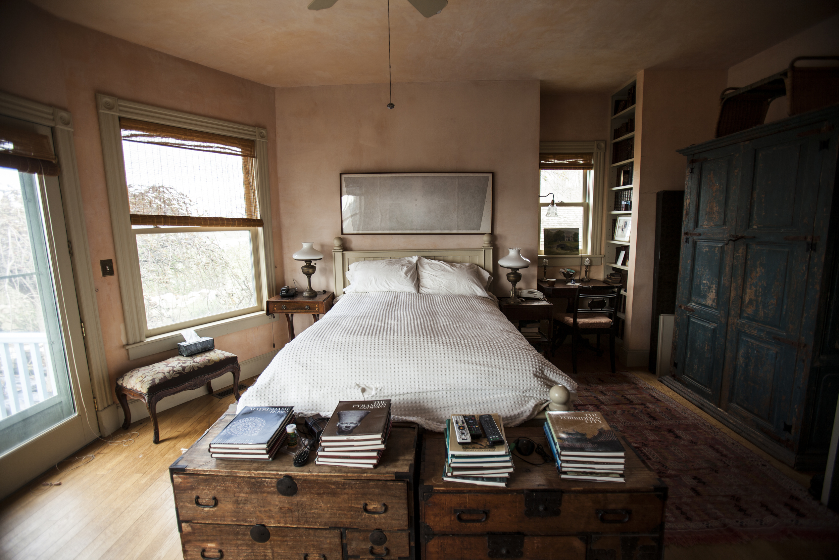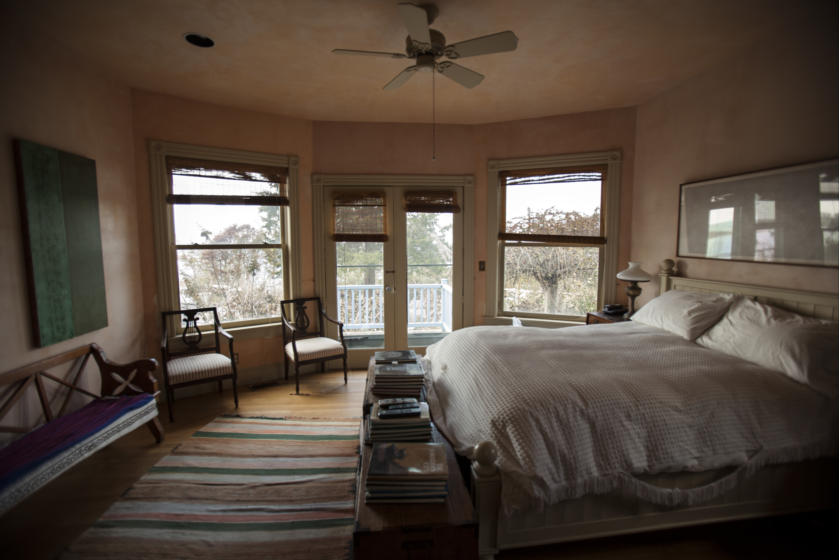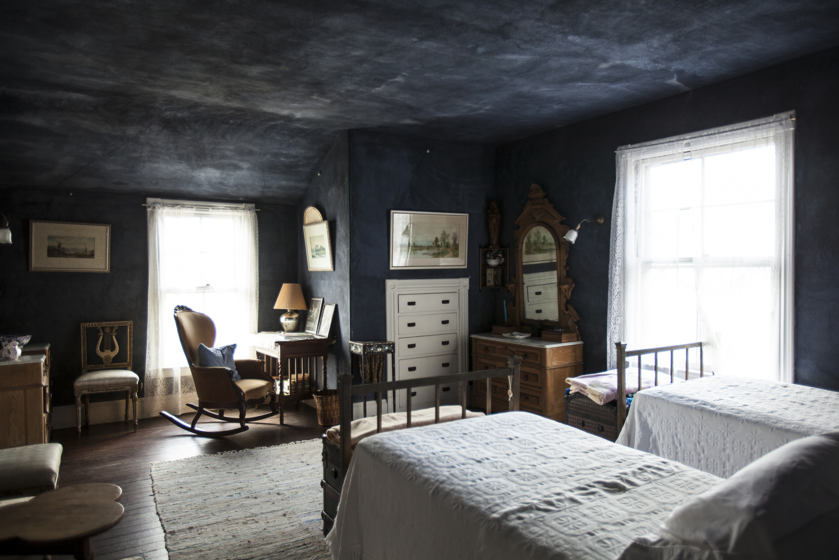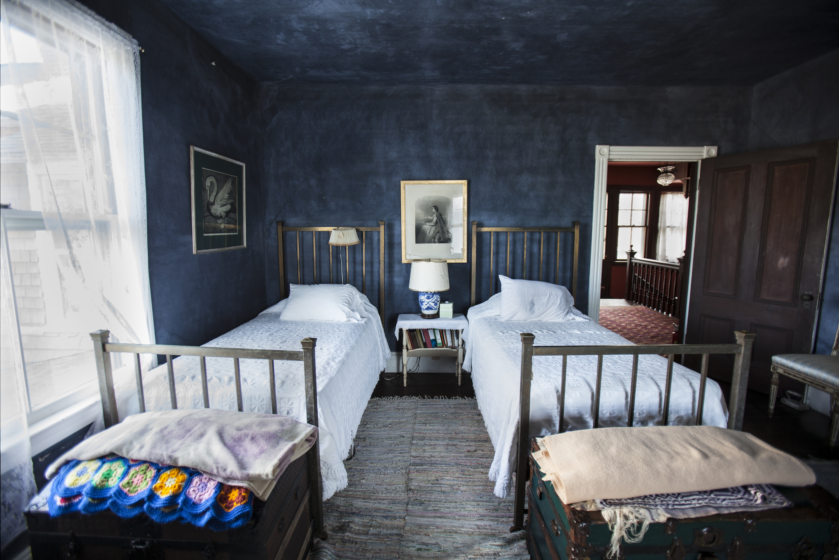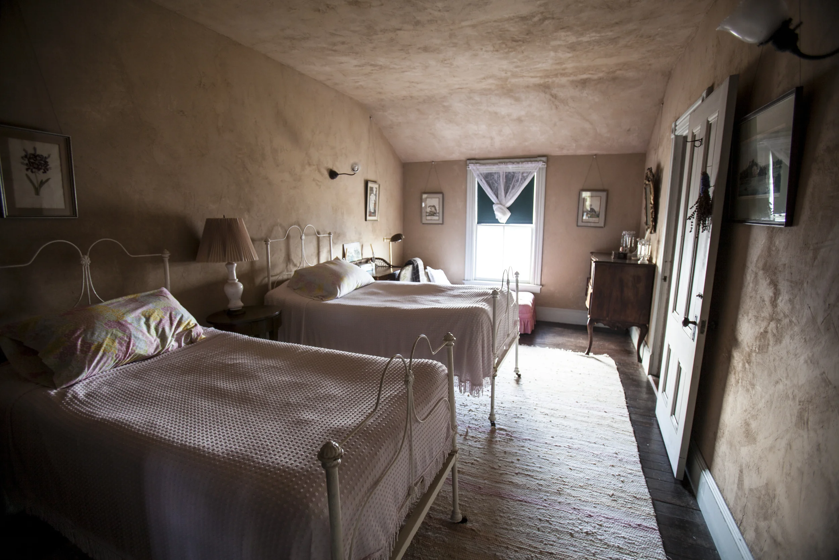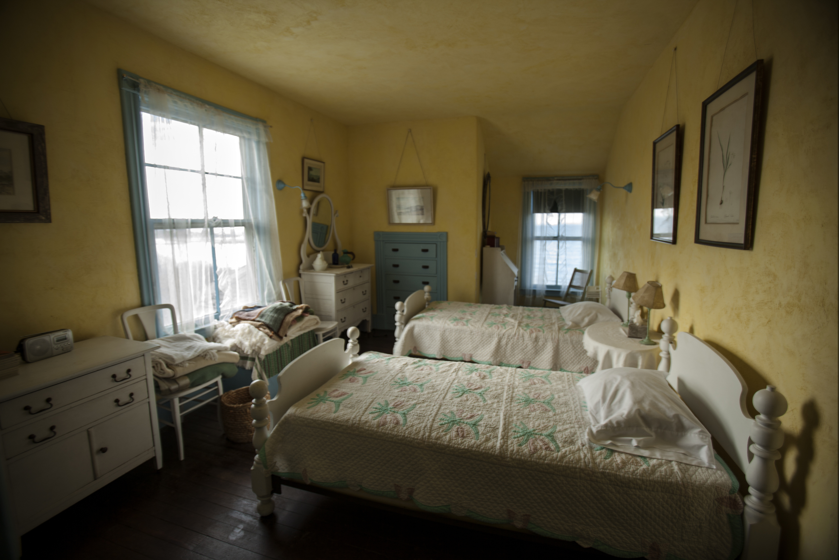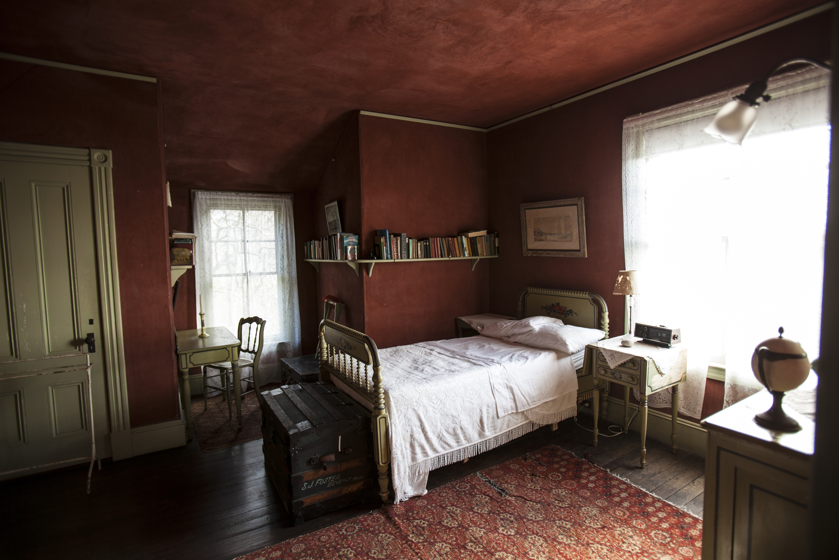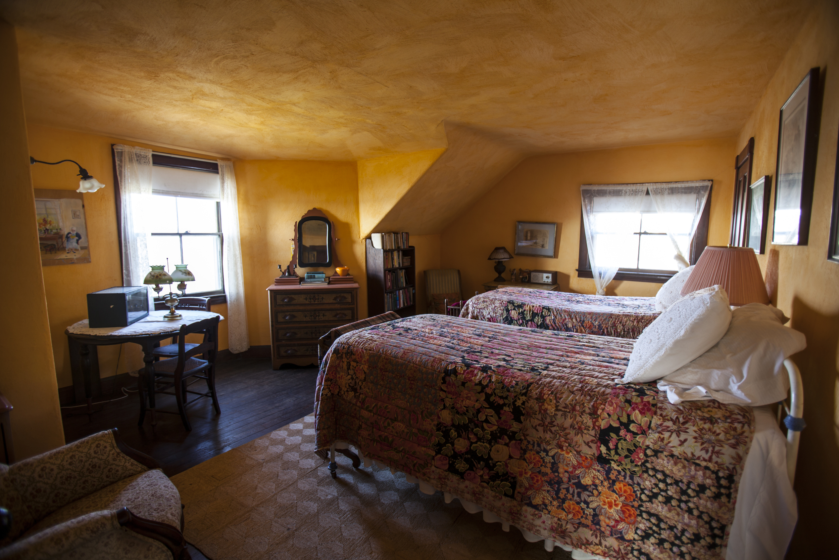Bedrooms
9 Bedrooms (3 Queen bedrooms, 2 single Twins, 3 with two Twins, and 3 Cubbies (Full Mattress Sized Sleeping Berths)
Cooking, Eating and Fine Dining:

Restaurant Stove and Two Ovens, Oversized Soapstone Farm Sink, Dishwasher, Blender, Cuisinart, and plenty of space to create!


This eating area, continuous with the kitchen, can fit up to 15 people seated for breakfast lunch and dinner, with direct access to the porch.
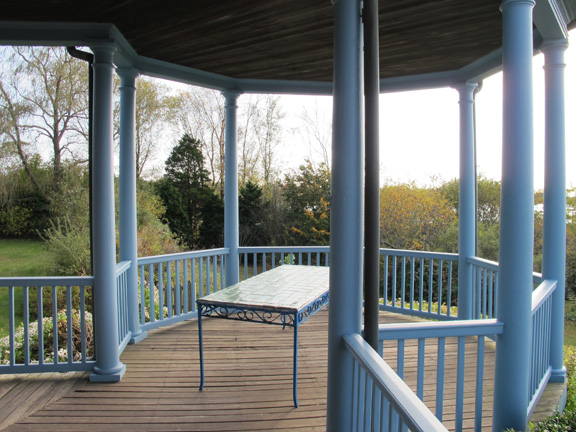
During the summer and fall months, chairs surround this table, perfect for a summer brunch, lunch, or board game fun. Wicker couches and armchairs line the rest of the porch.




Bathrooms
5 ½ bath with an outdoor shower (three baths have showers, as well).
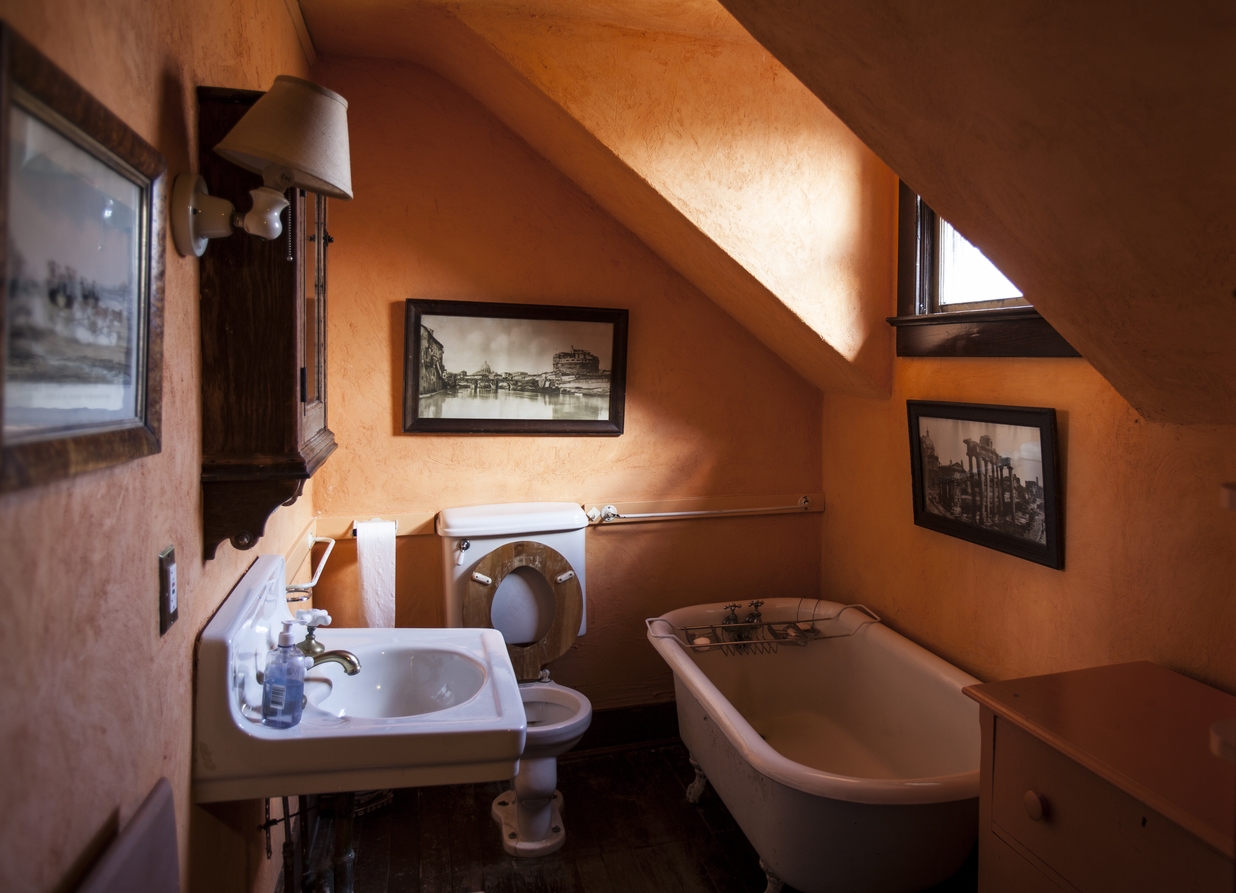
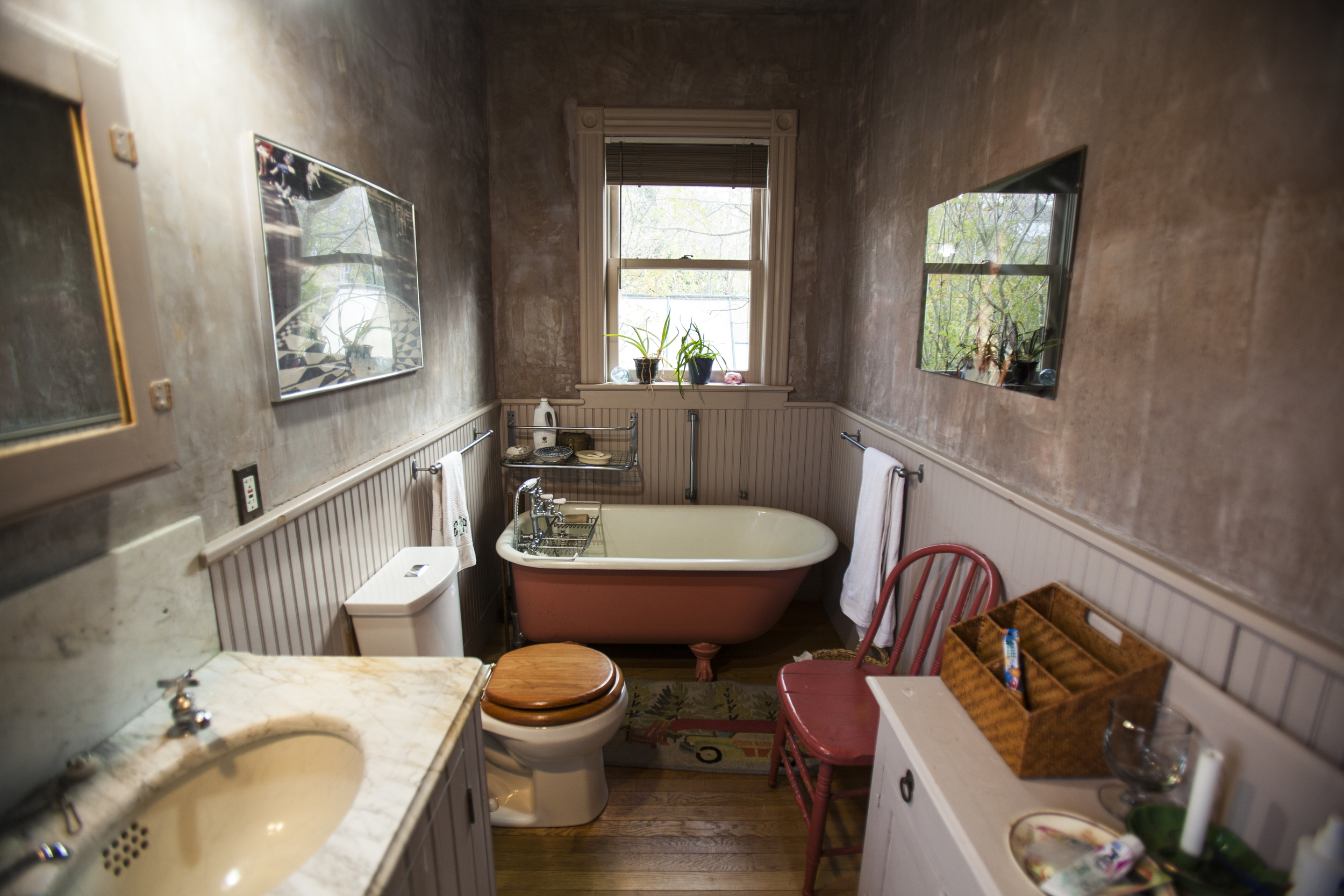
Copper flecked walls, a claw foot tub and ample room, in the winterized half of the house.
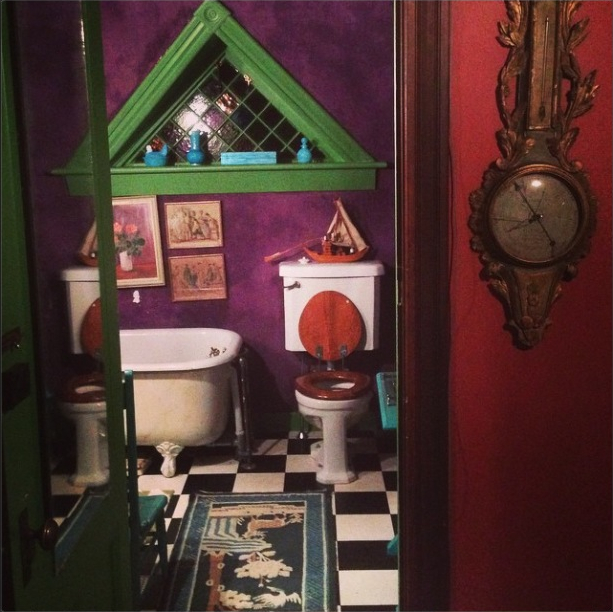
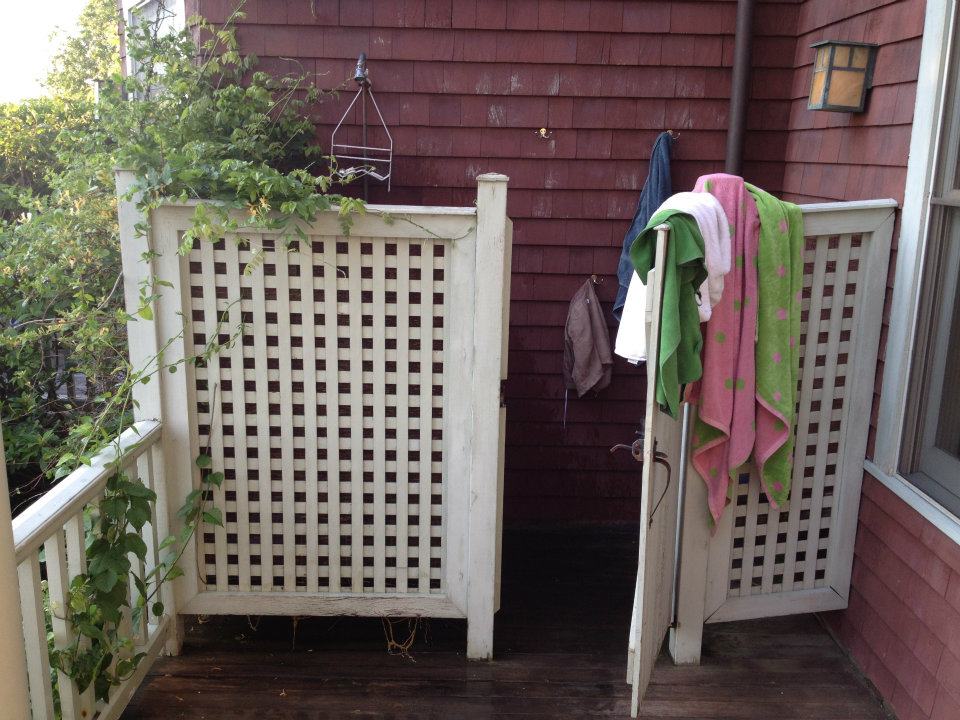
Other Spaces
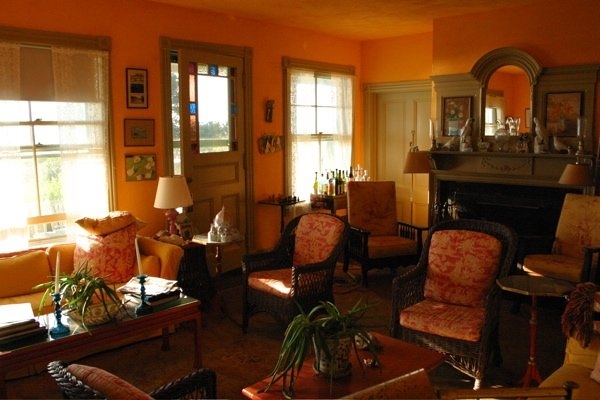
A warm peaceful, sunny room in the day, perfect at night for entertaining, card games, an evening fire in the fireplace...
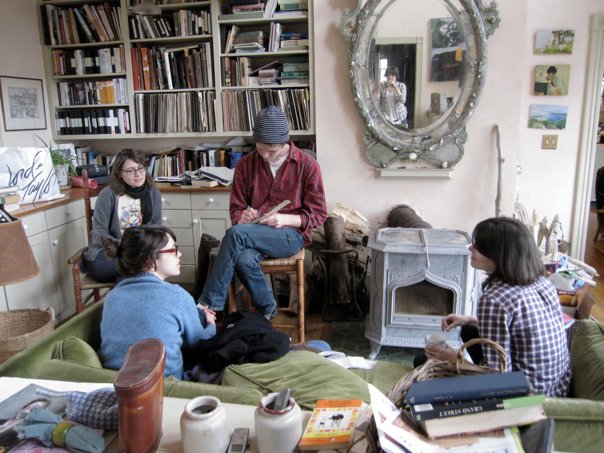
Art supplies, books, workspaces galore - this room can be used either for socializing or working on whatever projects take your fancy. A working wood burning stove can crackle on those colder nights and days. This room with double height ceilings and plenty of light for daytime activities, faces out onto a porch above the herb and hydrangea garden.
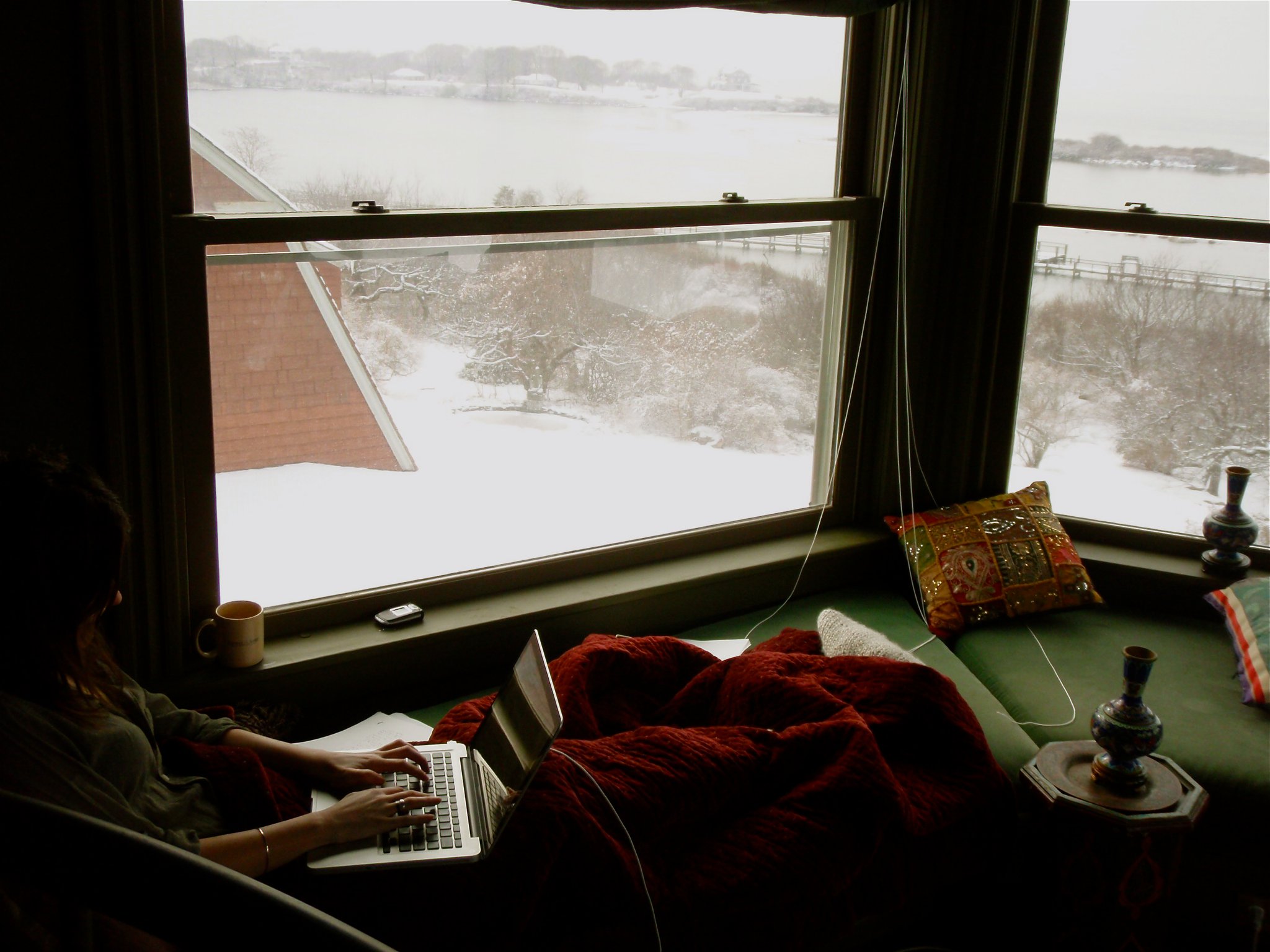
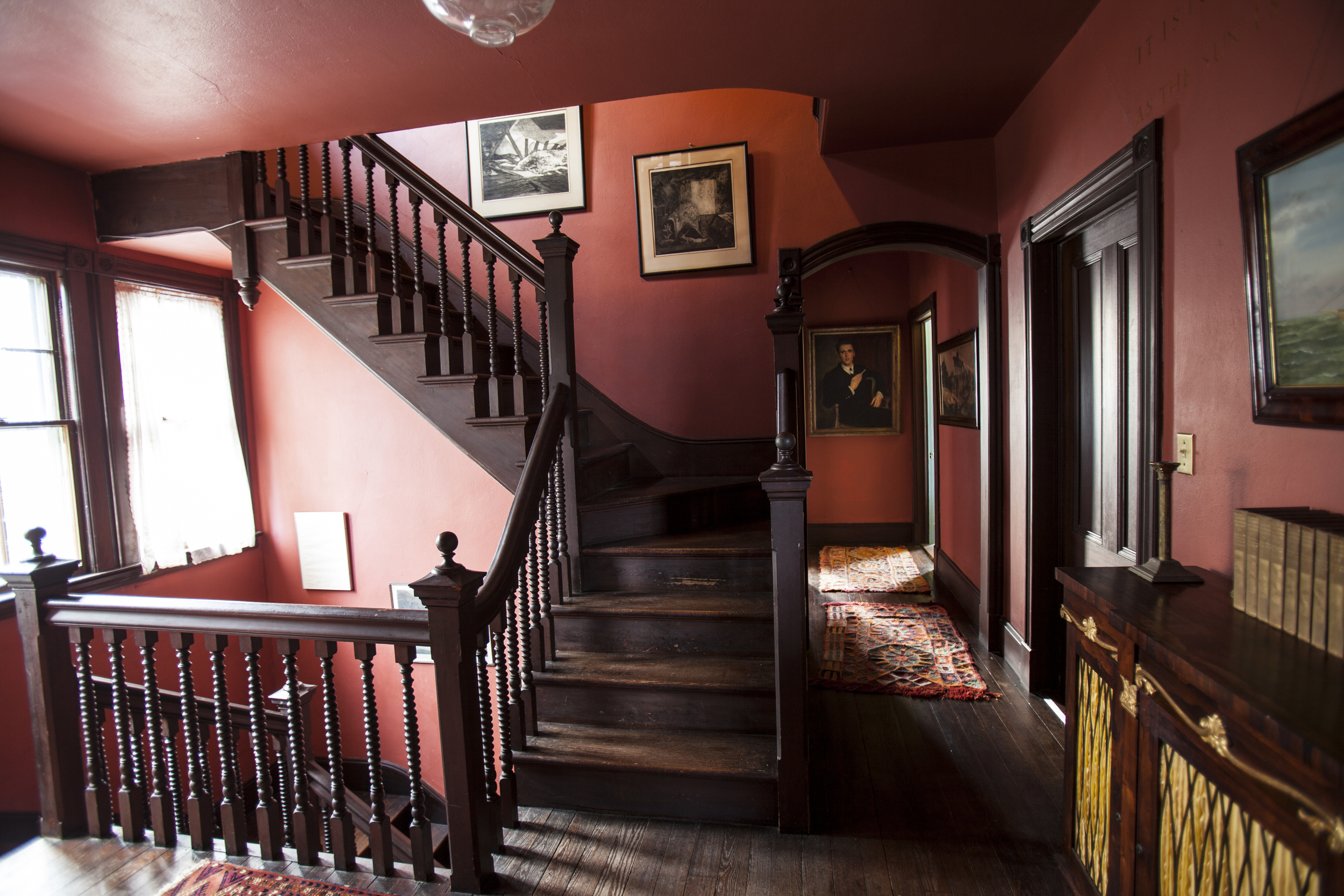
Original woodwork, and vibrant colors throughout the house - this wide open hallway leads to several of the bedrooms, two baths, and the third floor.
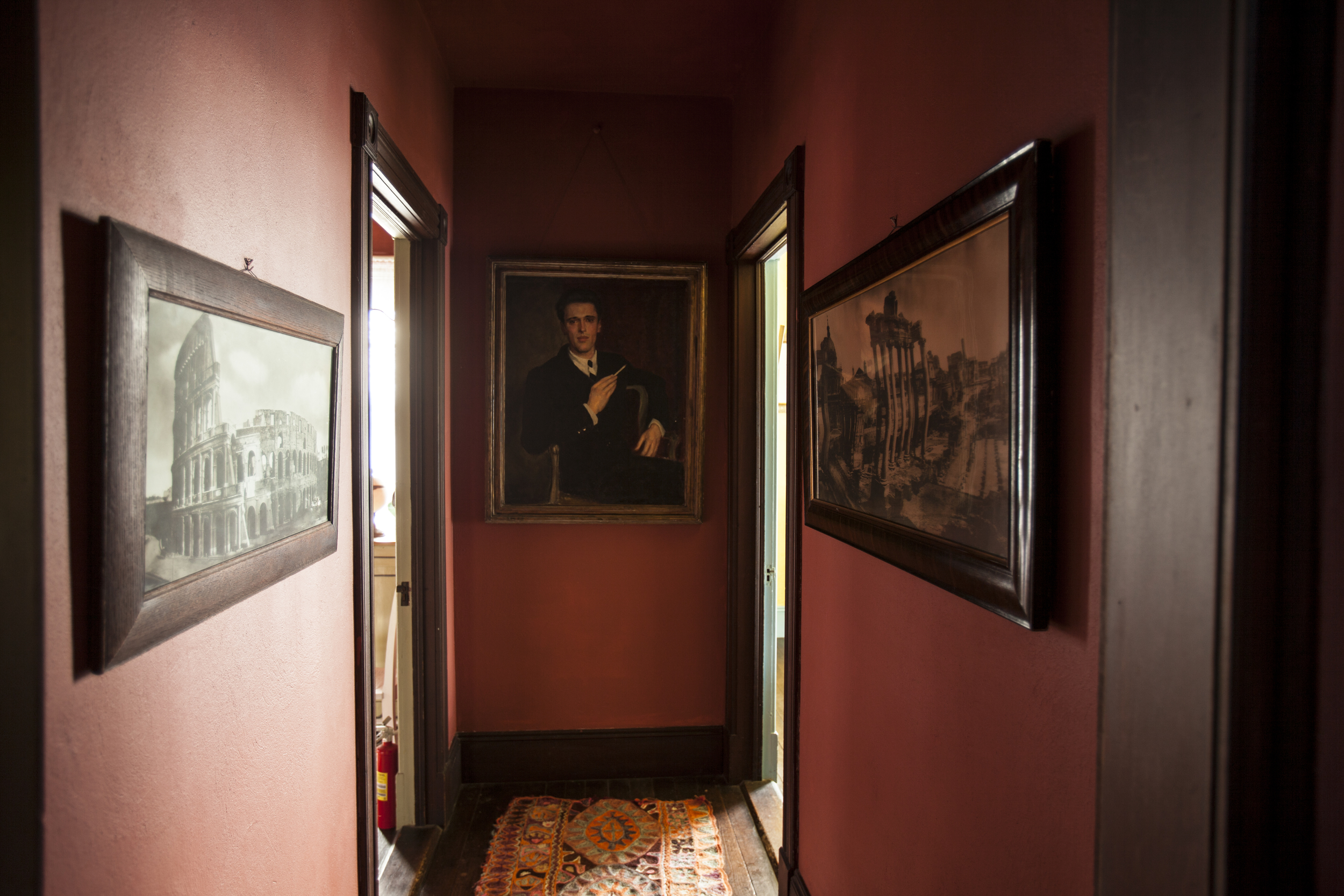
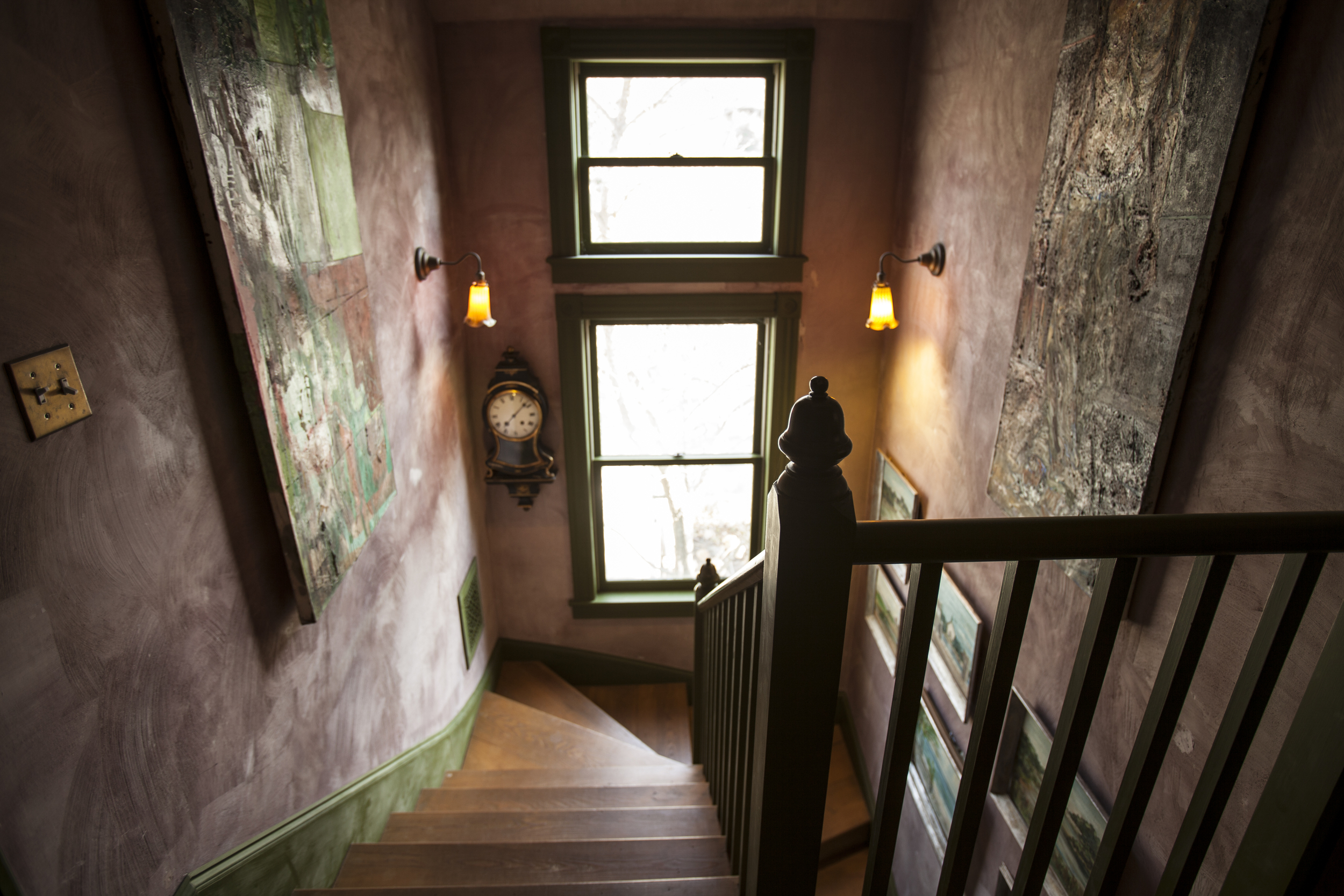
In keeping with the original design of the house, new and restored brightly colored walls add a unique texture and beauty to the house.






